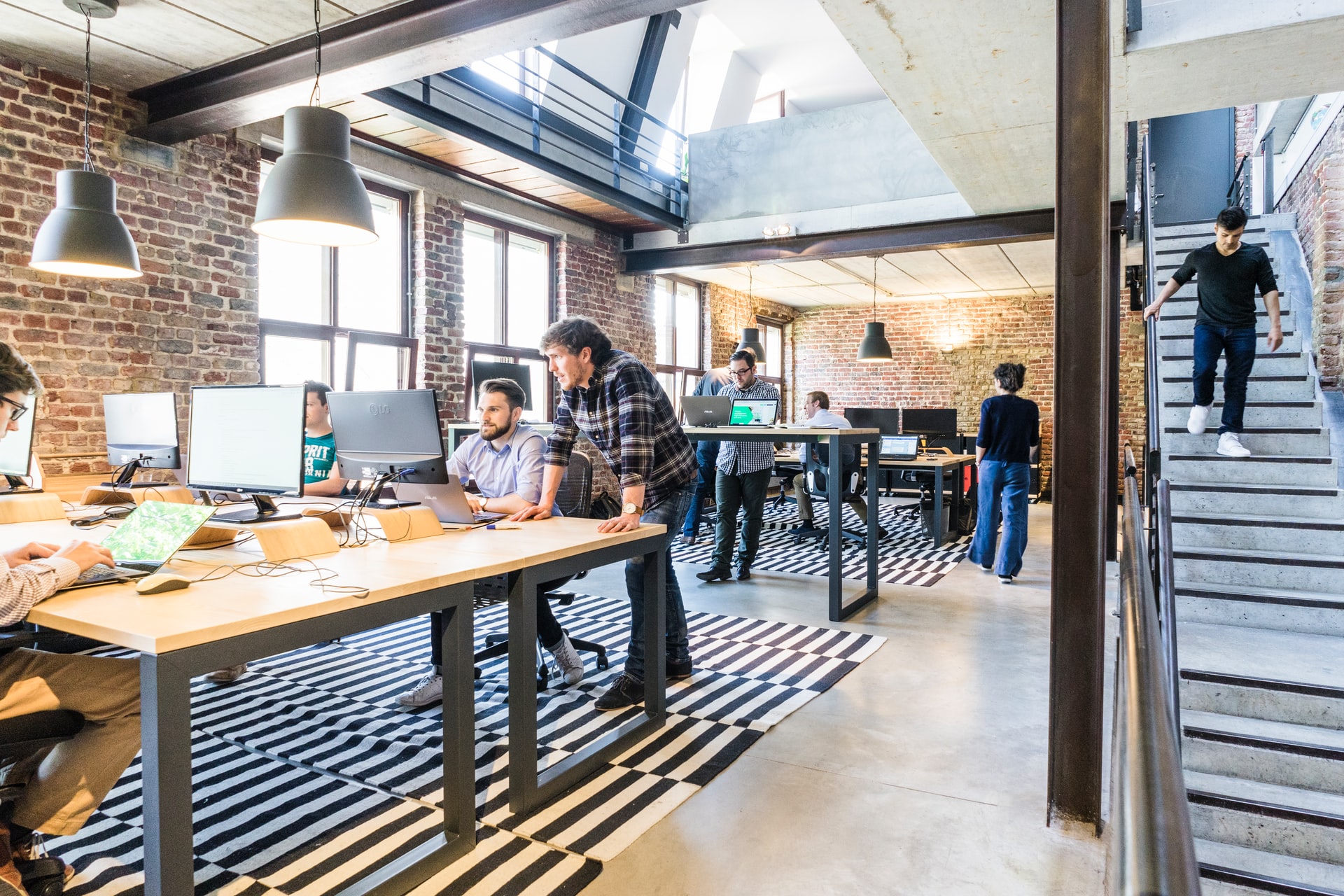The Southern Development Site stretches from Peascod Street through Charles Street with two distinct components. The first being the former Fenwick’s building faces Charles Street to the west and the car park to the north. The second component sits to the south, between the Ernest Jones building on Peascod Street and Bridgewater Way.
Two options have been explored for the Southern Development Site with various combinations of retail, office, residential and hotel uses.
It is proposed to deliver a mixed use area comprising almost 60,000 ft2 net of office space over five floors and a hotel. The public route along the northeast side of the building is retained at Bridgewater Way mall level and built over at upper levels to maximise the commercial floorspace. Outdoor amenity space is provided for tenants at ground, fourth and fifth floors, making this highly attractive office space. The 101-room hotel would sit above the retail accommodation, that fronts onto the pedestrian access from Peascod Street. The hotel entrance would be adjacent to the office foyer, creating an active ground floor frontage, overlooking a fully landscaped pocket park with trees, flowers and seating.

